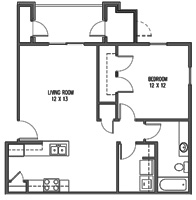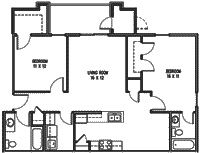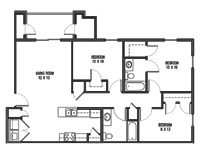Three floor plans are available at Weaver Creek Community. You can see the specific information below and use the Room Layout Tool provided.
[Insert Room Layout Tool Link]
Amenities
Deposit & Rent
The Ashford Suite
1 Bedroom 1 Bath
780 sq ft
1 Bedroom
1 Bath
Carpet / wood laminate flooring
Deck
Central heating and air conditioning
Dimensions:
- Living Room: 16\’ x 13\’
- Bedroom: 12\’ x 12\’
- Dining Room: 8\’ x 8\’
Pricing starts at $975/mo.
Deposit: $400.
Call for details
417.883.9522
The Biltmore Suite
2 Bedroom 2 Bath
1070 sq ft
2 Bedroom
2 Bath
Carpet / wood laminate flooring
Deck
Central heating and air conditioning
Dimensions:
First Bedroom: 12\’ x 11\’
Living Room: 16\’ x 12\’
Master Bedroom: 12\’ x 11\’
Dining Room: 10\’ x 8\’
Pricing starts at $1075/mo.
Deposit: $500.
Call for details
417.883.9522
The Charleston Suite
3 Bedroom 2 Bath
1137 sq ft
3 Bedroom
2 Bath
Carpet / wood laminate flooring
Deck
Central heating and air conditioning
Dimensions Phase 1:
Living Room: 12\’ x 13\’
First Spare bedroom: 12\’ x 10\’
Master Bedroom: 12\’ x 10\’
Second Spare Bedroom: 8\’ x 13\’
Call for dimensions of Phase 2 3 bedroom floor plan
Pricing starts at $1275/mo.
Deposit: $600.
Call for details
417.883.9522



